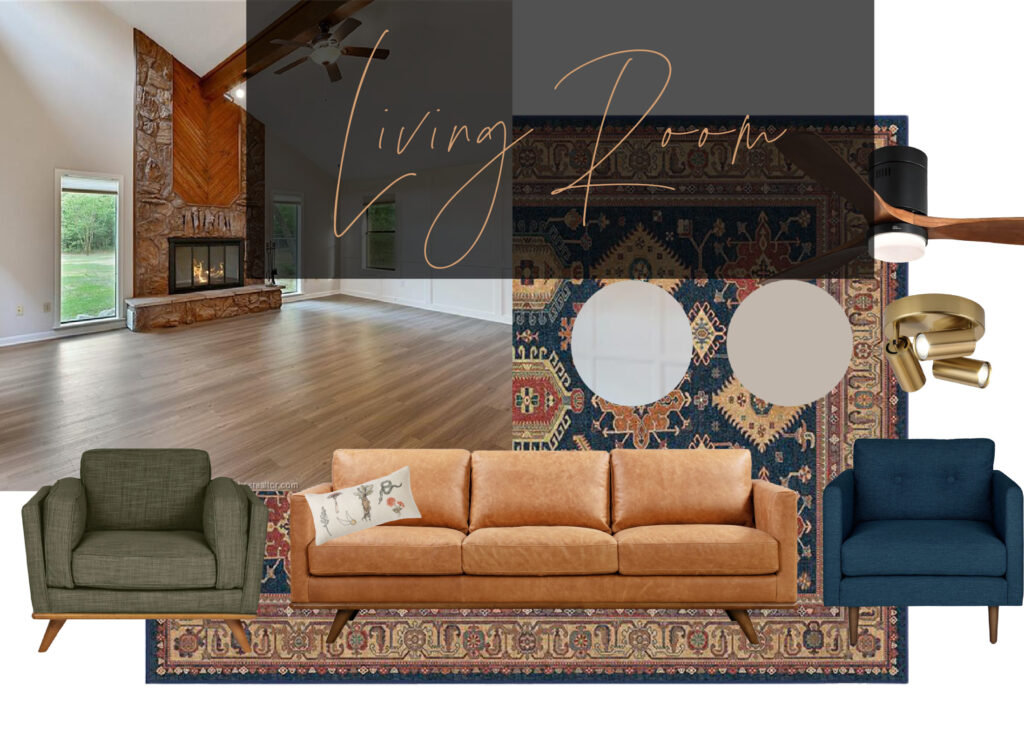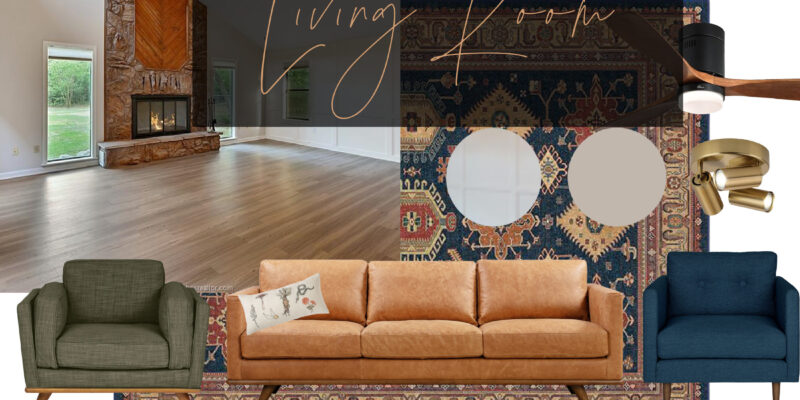Last September, Ryan and I purchased home built in 1983. The house can best be described as outdated, unusual, and perfect for us. While you never know much about the people you purchased a home from, the woman who sold this home stopped by after we closed to pick up some items that were left. She told the story of how she raised her family here, and how her life progressed. At some point, the house came second to the problems that arose in their family.\

This post contains affiliate links for your convenience.
The house shows clear signs of neglect. While we were moving in, a piece of furniture fell through the rotten wood of the front deck. We ended up removing the deck leaving behind a concrete slab. Less than 60 days after we moved, the kitchen flooded from a failed washing machine valve. The water dripped down a wall and underneath the floors. It ruined the floors, the cabinets touching the floor, and the plans I made for the order of our remodel. After that debacle, we inspected the other valves in the house and found more that were problematic. We ended up replacing every water valve in the house to prevent further issues.
A survey of the state of the house reveals that every room in the house needs some work. At minimum, most rooms need paint and drywall repairs. Other rooms, like the master bathroom, have dysfunctional layouts and malfunctioning equipment. The bathtub in the master does not hold water, the sinks have frozen valves and one of them is cracked.
I am giving you all of this because over the next few weeks I am going to be sharing some mood boards in preparation for the projects we will be starting over the next few weeks.
To orient you to the house, it has two separate wings connected by a hallway. The “kitchen wing,” as we will call it, has the kitchen, dining room, laundry, half bath, and formal living room. The “living wing” has our three bedrooms, two full bathrooms, and the loft. I will work on a floor plan so that you can visualize the house as we progress through it.
Today, I was inspired to work on the living room design. We have been looking for a new couch for this room for weeks and I think I finally found one I love. After the couch, it sort of just came together.
The top left of the mood board is an existing picture of our living room. As you can see, the room has great bones with a towering fireplace and great paneled feature wall. However, it needs a coat of paint and new fixtures.
The paint we have chosen is Amazing Grey by Sherwin Williams. It is a greige – between grey and beige. This color graced our former homes living room and is just the perfect color for a cozy living room.
The carpet is from Ruggable. If you have not heard of them, they have carpets that can be washed repeatedly. We have two of them in our home already and they are great for high traffic areas, especially with kids and dogs.
The fixtures we have chosen are from Amazon. We have had great luck with using Amazon for fans and lighting in the past. In fact, the fan that appears on the mood board is the same one we have in our loft- only without the light.
This room is not the first one we are working on. Our order right now is entryway and half bath, kitchen/laundry/pantry, then the living room. But, this is the room that I was so excited about today.
I am thrilled to share this remodel journey with you all. If you want to keep updated on the home remodel, link up with us on social media!
